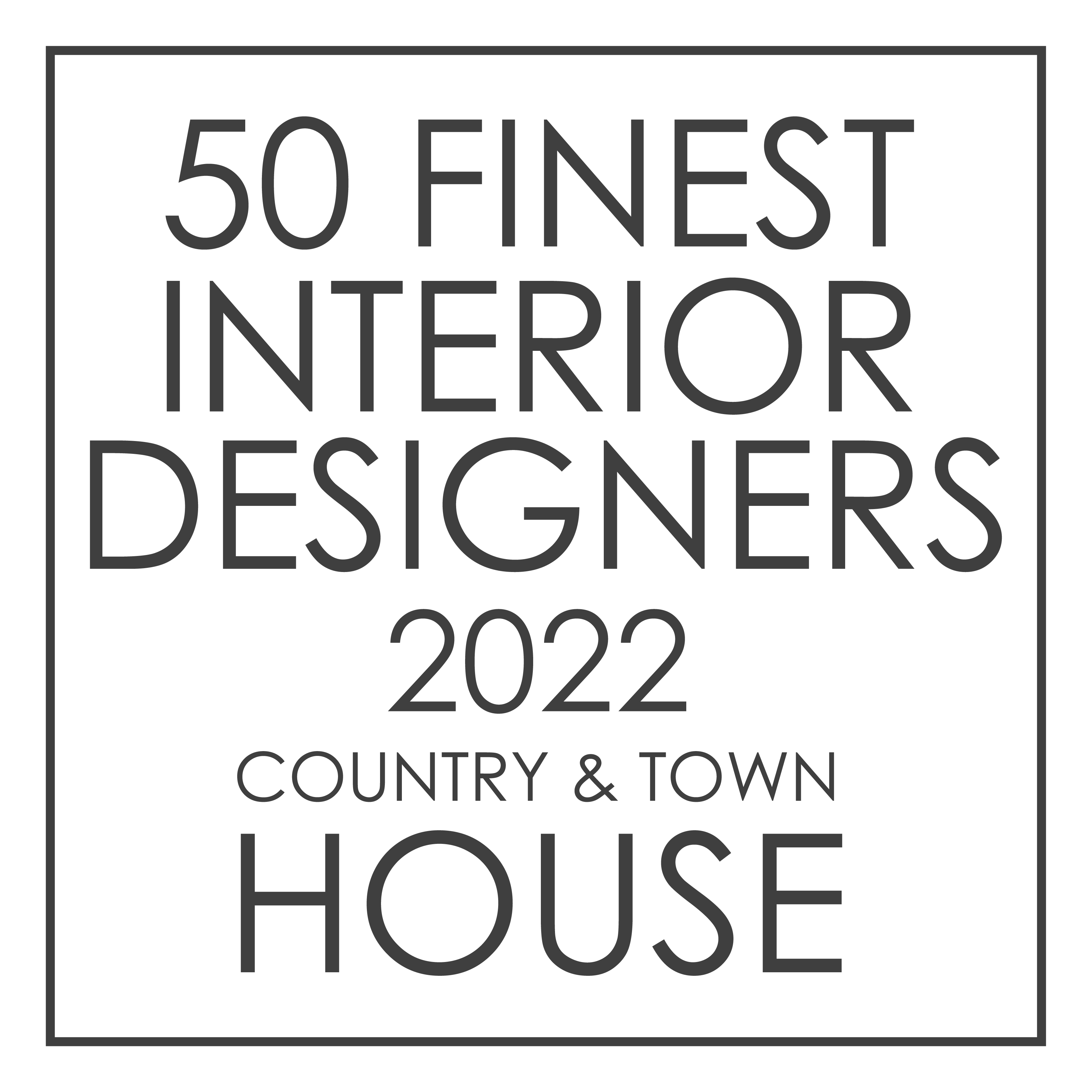Featured In



Nothing beats the stunning views of Cork and the aqua-blue tones of An Mhuir Cheilteach, the Celtic Sea off Ireland’s southern coastline. Bayview House, an idyllic, 3,000 square foot architectural-designed home, sits proud of Cobh and is the perfect place to enjoy these breath-taking views.
A substantial, five bedroom family room overlooking Cork Harbour, it is our pleasure to work as interior architects, designers, project managers, and fulfilment partners for the new homeowners on an extension renovation of this exclusive property.
An exceptionally bright, modern home, the hillside house boasts a stunning southerly setting, and it is from this grand-stand seaside location and the surrounding luscious green grounds, that we take our design cues. These views will be maximised from each interior vantage.
Enhancements to the existing floor plan will allow for greater scope when plotting the best layouts for living, relaxing and entertaining. We inputted on the design flows to ensure our client's functional needs were met. Areas to lounge, relax, dine, converse, work, play, work-out and unwind were all considered and best placed.
An elegant, classic contemporary interior design features throughout this impressive property. We designed interior architectural details, from a double entrance way to door and window specification, to architraves, ironmongery, stair design, flooring, kitchens, bathrooms and bespoke joinery.
Colours, paints, wallpapers, fabrics, trims and finishes combine to create an elegant, polished look. A bordered, chevron hardwood floor will run throughout the ground floor with a classic, brass inlay detail. Lighting and window treatments throughout were considered pre-build for a sleek, considered look. Dressed window benches are a feature throughout the home, offering a cosy, practical space to enjoy the seascapes.
A dream home for the new homeowners, we designed luxury schemes for the home cinema, the home gym, library, sauna, his and hers closets, as well as beautiful, considered storage solutions throughout. A large, luxurious kitchen dining living bar space takes centre stage, with views over the bay. We added recessed ceilings in key reception rooms on the ground floor to build their stature and sophistication.
Given our client’s chic aesthetic, we are designing rooms to include both valuable and sentimental items of existing furniture, gathered over the years.
A suite of sophisticated bedrooms has refined, classic style. Each has their own ensuite and walk-in bedroom with a consistent yet complimentary design to match. Accommodation extends to a brightly lit attic space where there is a fifth ensuite bedroom. We designed and furnished the magnificent outdoor terraces, including the space with the best view of all, the private, south-facing, balcony off the ensuite master bedroom.
We will complete the full design element of this project, including architectural detailing, to a turn-key finish. The project will be delivered by our own project management team, handling contractors, subcontractors, trades, decorators, and installation crews.
This project is ongoing.